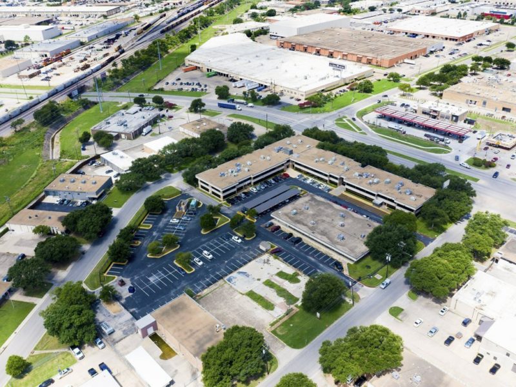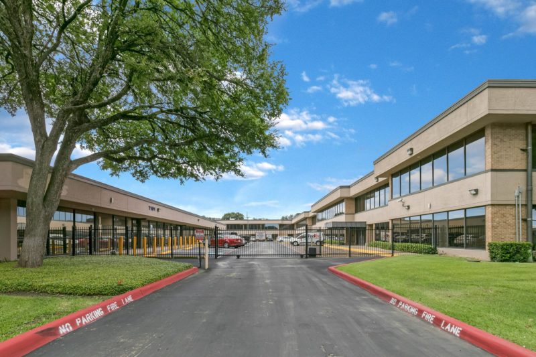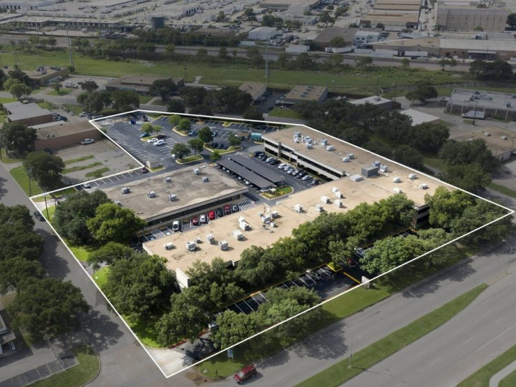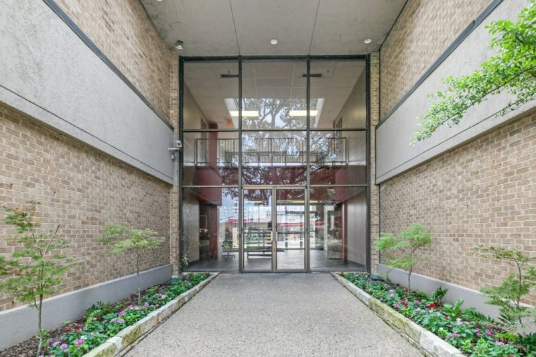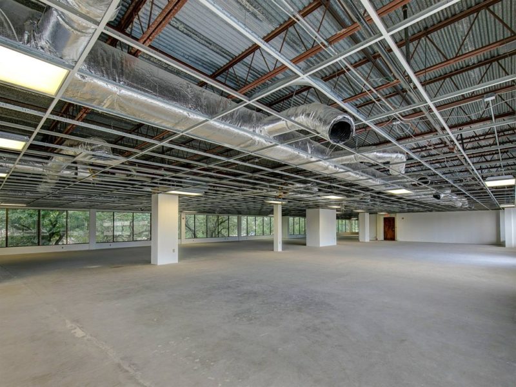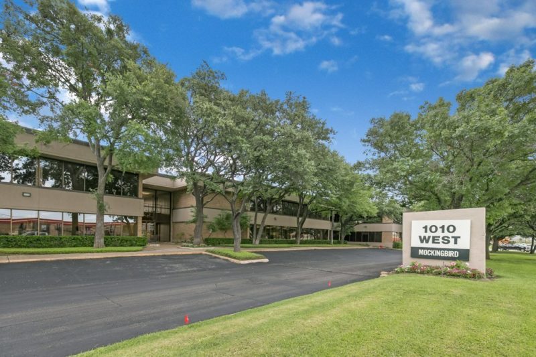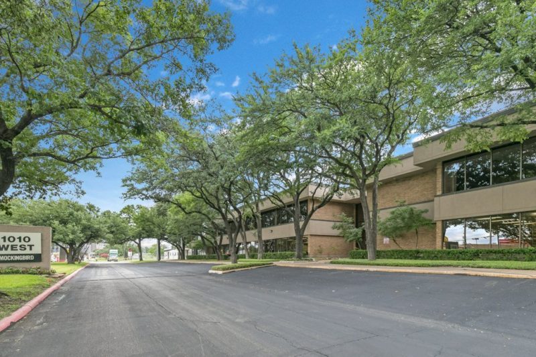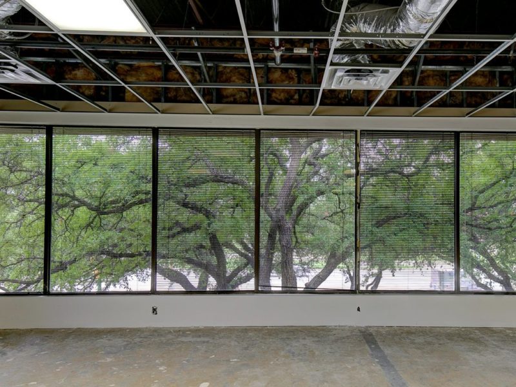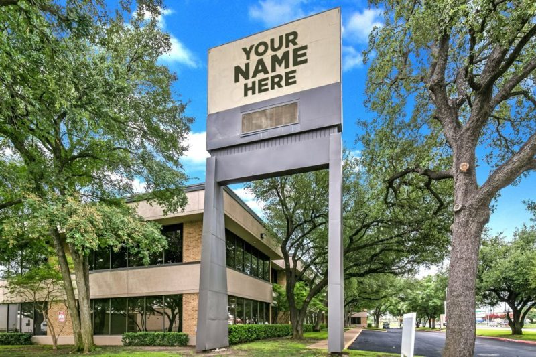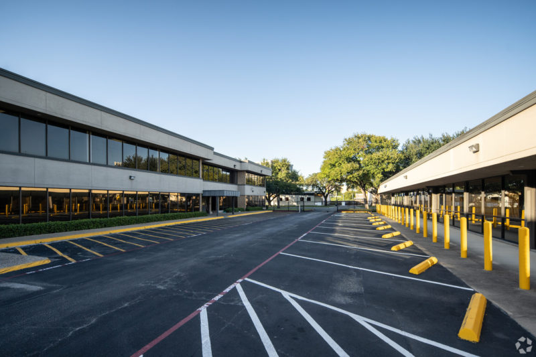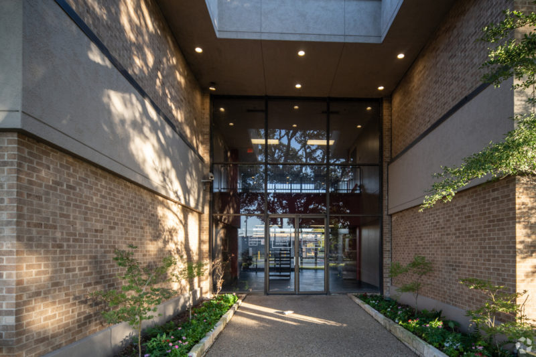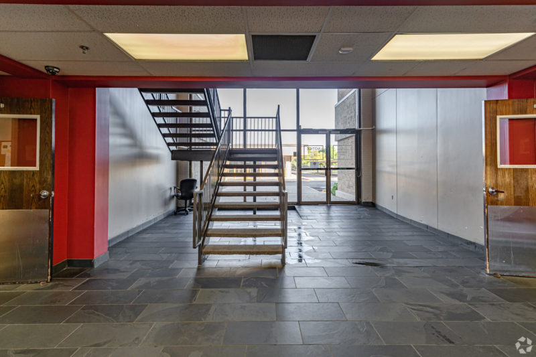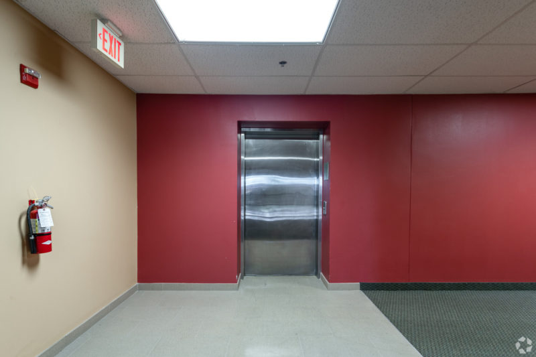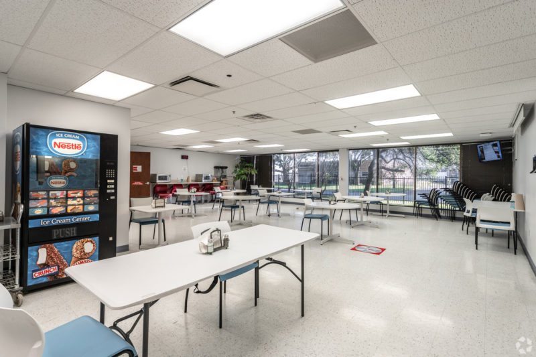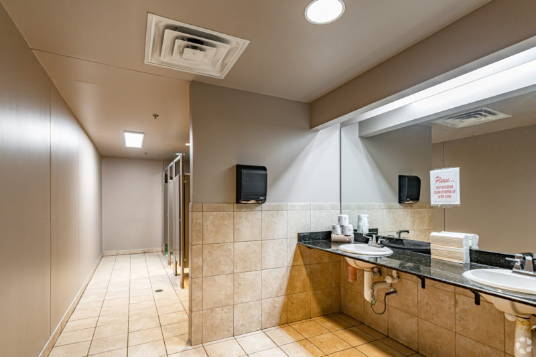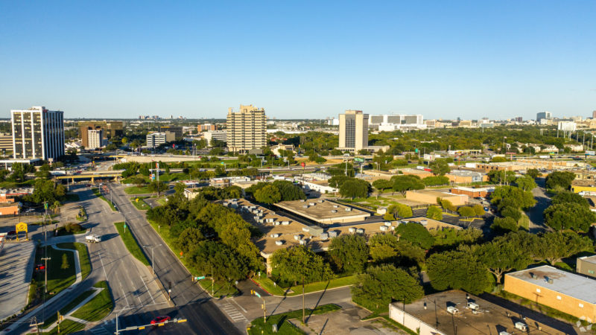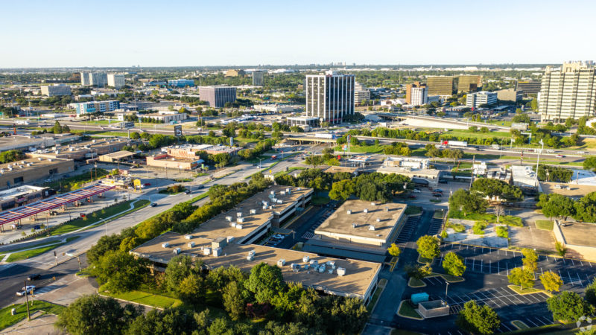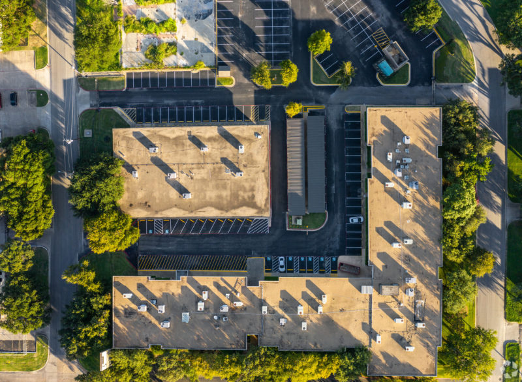1010 W Mockingbird Ln
1010 W Mockingbird Ln, Dallas, TX 75247
38,949 SqFtSold
Specification
Address1010 W Mockingbird Ln, Dallas, TX 75247
Size38,949 SqFt
PriceN/A
Occupancy100% Empty
Year Built1970 / Renovated 2014
Spaces
| Space | Size | Yearly Rate | Monthly Rate | Term | Space Use |
| 1st Fl, Ste 110 | 5,449 SF | $12/SF ($65,388) | $1.00/SF ($5,449) | 1-3 Yrs | Office |
| 2nd Floor | 9,000 SF | $12/SF ($108,000) | $1.00/SF ($9,000) | 1-3 Yrs | Office |
| 2nd Fl, Ste 200 | 24,500 SF | $12/SF ($294,000) | $1.00/SF ($24,500) | 2nd Fl, Ste 200 | Office |
Highlights
- Close proximity to I-35 E and DFW Airport.
- The gated property provides additional privacy and security.
- Less than a 10-minute drive to Parkland Hospital, Design District, Love Field, Uptown, and Downtown Dallas.
- Controlled access buildings keep tenants secure.
Property Overview
Built-in 1970 and renovated mostly in 2014 under new ownership, this gated property features more than 232 parking spaces, an elevator, an outdoor sitting area, and more. Property lobbies were newly updated in 2019, with more than $150,000 spent on HVAC replacement in 2019 alone. Asphalt was newly sealed and restriped in 2020. Billboard signage is available, along with competitive tenant improvement packages available for long-term tenants.
- Property Manager on Site
- Signage
- Listed lease rate plus a proportional share of electrical cost.
- Competitive tenant improvement packages are available for long-term tenants.
1st Fl, Ste 110
- Mostly Open Floor Plan Layout
- Fully Built Out as Standard Office
- 1 Private Office
2nd Floor
- Conference Rooms
- Reception Area
- Private Restrooms
- Fully Built Out as Standard Office
- Can be combined with additional space(s) for up to 33,500 SF of adjacent space
- Kitchen
- High Ceilings
2nd Fl, Ste 200
- Can be combined with additional space(s) for up to 33,500 SF of adjacent space
- Open Floor Plan Layout
Property Facts
- Building Type Office
- Building Size 77,000 SF
- Typical Floor Size 39,222 SF
- Building Class B
- Building Height 2 Stories
- Unfinished Ceiling Height 11′
- Year Built/Renovated 1970/2014
- Parking 232 Surface Parking Spaces
Selected Tenants
1st Floor: Remitco (Finance and Insurance)
